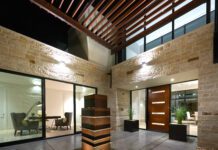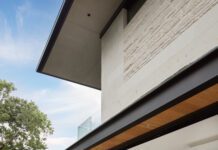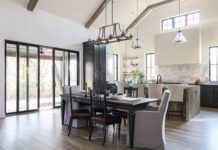
[dropcap]How[/dropcap] can a traditional two-story, 14-room home that appears Mediterranean on the outside have such an appealing and strikingly contemporary interior?
That was the challenge Darcie Blackerby and Judy Littrell faced when asked to create the interior design style for this midtown Tulsa home.
“The owners wanted the home to fit their lifestyle,” Darcie says. “They are passionate about their unusual English accent pieces, which they planned to incorporate into new furnishings with clean modern lines. They also wanted a relaxed environment for their large family and many friends. They especially love entertaining for holidays and backyard barbecues.”
“They were a dream to work with,” Judy adds. “They knew what they wanted and we let them take the lead in the design process.” Great clients who have a vision about what they want are like heaven to designers. Darcie and Judy are both associated with the Thayer Furniture & Design Studio in Tulsa and Muskogee. They established their design business three years ago when they inherited all of the late Charles Faudree’s design inventory.
Built in 2014 by Tulsan Brad Dunlap, the home has a classic white exterior fashioned of stucco, designed to mimic cast stone. For contrast, shutters were dressed with a gray driftwood stain. Dale Gillman designed the unusual exterior lanterns, which add drama to the home’s inviting curb appeal. “The homeowners’ vision was to incorporate the exterior with the interior for a seamless appearance as guests step across the home’s welcoming threshold,” Judy notes.
The two-story formal entry – with its towering ceiling, one curved wall, impressive iron staircase and a show-stopper, gold-and-beaded chandelier – can’t help but elicit a resounding “Bravo” for the elegance these designers achieved.
Particularly notable are the 9-foot steel doors featured in the family room and pool cabana. A bifold accordian-style door and a window wall in the family room are designed so that the entire wall folds back and opens to the beautifully landscaped pool and cabana area. “The pool house also features a similar style of door,” Darcie explains. The doors were custom built by Rob Key.
The soft, neutral tone-on-tone palette ranges from crisp whites to whispers of muted gray and bone in the main living areas – the family room, kitchen and casual dining area, and covered patio. These areas flow gracefully toward the pool, the cabana and the home’s lush multi-level garden accented with low stacked-stone walls.
The kitchen reveals how a mix of textures enhances this area, which serves as “design central” for the rest of the home. Caesar stone is used for the countertops, accented by a marble backsplash. The custom-designed oven hood is a sculptural beauty in stainless steel, complementing the kitchen appliances.
Many textural touches are seen throughout the 5,200-square-foot home, especially in the sleek, custom-made furnishings in the living and dining areas, the family room, the study and the master suite. Cowhide, leather, hopsack and nailhead trims adorn chairs and an ottoman. A decorative iron coffee table is dressed with a glass top. The study’s fireplace is accented with a travertine marble surround.
Ceiling beams are washed gray. White oak floors are stained a dark walnut. Textured interior wood trims have a bone-colored tint. Darcie and Judy designed the dining table, which has a Starphire glass top, a faux shagreen base and Lucite legs. The Thayer craftsmen produced the table, which comfortably seats eight.
The couple’s English pieces are used as accents throughout the home. Particularly notable is an old-world style of china cabinet that Robert Howard updated with an unusual finish. It has beautiful convex glass doors, adding to the mix of shapes and textures used skillfully throughout the home’s design. Unusual light fixtures, exquisite chandeliers, original contemporary art and ceilings ranging from 10 feet to 16 feet add character and charm to the home.
From the front door to the beautifully landscaped garden, this home reflects the owners’ exquisite taste and the designers’ immense talent at making this family’s dream home a reality.
































