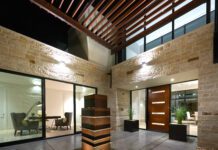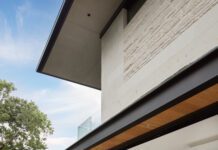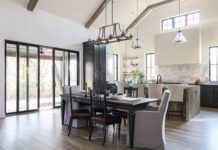In May of 2020, a talented design team embarked on a journey to transform a Utica Square home into a vacation haven.
Mom and daughter design team Marcia and Mariah Richards of Upside Interiors, along with Sean Cooper, owner of Sean Cooper Construction, collaborated with longtime clients Matt and Brittanie McCoy. This is the sixth project Richards has completed for the couple.
“Having all experienced a year of no travel and limited gatherings, we came together with a goal to create a vacation home to revive not only the home but the soul,” says Marcia.
After the McCoys decided to move out of the home and rent it out, another idea arose – the possibility to transform the residence into an AirB&B rental, with access to the area’s countless shops, restaurants and other entertainment options. Now, with precisely planned improvements, the home is an ideal place for everything from overnight stays to weekend getaways and extended vacations.
“People can stay for several hours, overnight or for a couple months,” says Brittanie.
During the 10 month renovation, the team completely overhauled the space.
“Our design directive was to capture a calm, organic and soft interior inspired by our favorite vacation spot off 30A,” says Marcia. The team fostered this sense of calm by utilizing layers of texture and a variety of whites in fabrics and finishes.
“Embracing whites can be scary for some, but we’ve used Crypton fabrics that perform and give us the desired design aesthetic,” says Marcia.
Adding pops of color around the home are a variety of plants, strategically picked and placed.
“Our team engaged Doug McClure with Cohlmia’s to provide the beautiful cactus and handmade stone pot we selected in the great room, the large potted tropical in the dining, and all new exterior landscaping,” says Marcia.
Both the interior and exterior alike were adorned with new fixtures and finishes. One of the largest changes, rendered and designed by Richards, was removing an interior wall and creating a custom, 15-foot steel and glass slider system to open up the kitchen, dining and courtyard area.
“The home was definitely in need of a breath of fresh air,” says Cooper. “Our company’s goal is to stand apart by making sure our client’s know we care about them and the integrity of the whole project, that the design concepts are implemented well, and that they can count on us for great communication during the build/renovation process.”

The cozy living area offers ample seating, interesting wall art and an eye catching succulent. 
The cozy living area offers ample seating, interesting wall art and an eye catching succulent. 
The cozy living area offers ample seating, interesting wall art and an eye catching succulent. 
The exterior of the home includes a striking pink front door. 
Ample sleeping arrangements create the perfect vacation home. 
Belgian linens top off the luxury amenities found in each bedroom of the home. 
The design team worked to curate a “calm, organic and soft interior” by utilizing layers of texture and a variety of white fabrics. 
The master bedroom provides natural light and amenities akin to a luxury hotel. 
With metal palm trees, a grill and a waterfall feature, the pool area brings tropical vibes to this backyard. 
The floor mirror, adjacent to the dining room table, reflects views of the pool just outside. 
The entryway adds visual interest with colorful seating and a unique table.
The home offers a variety of amenities akin to a luxury hotel. The kitchen offers top-of-the-line culinary equipment, and the dining table, which seats eight, boasts an oversized floor mirror to reflect the pool outside. The backyard is a private, cozy respite that includes a grill, a waterfall feature in the pool and two metal palm trees for a slice of Florida in Oklahoma.
Back inside, the guest quarters shine with Belgian linens, oversized mirrors, luggage racks for convenience, and thoughtful additions like organic chocolates on the pillows and lavender diffusers.
The bathrooms are another highlight with separate showers, oversized vanities, specialty soaps and linens. The team went above and beyond with other individually packaged items, including guest robes adorned with the logo and name of the home – The Hermosa Casa.
Perhaps the crown jewel of the project is the great room near the front entry. With an oversized sofa, complimentary arm chairs and a daybed- styled chaise, it’s the perfect place to take a nap, relax with a cocktail, enjoy the fireplace or watch a film.
“I saw this home as a place of peace,” says Brittanie, “a tranquil setting for the perfect staycation.”





































