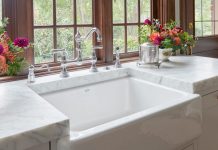Robert and Beth Hughes Sachse had three teen-aged boys when they bought their 4,600-square-foot home in Midtown Tulsa’s Ranch Acres in 1997. Over the years they renovated sections of the house to accommodate their growing family.
“Now we have three extended families to accommodate, and none of them live in Tulsa,” says Beth Sachse, co-owner of SR Hughes in Brookside. So the couple took on an extended renovation to rework the home to fit their current needs. Originally a three bedroom, three-and-a-half bath, it now has four bedrooms with four-and-a-half baths. Each son and his family have their own bedroom and bathroom when visiting.
The couple’s biggest focus was on the kitchen renovation. “Everybody hangs out in the kitchen,” says Sachse. “So we wanted it to feel more like a family room.” Two feet were added to the width of the kitchen by accessing space from a bank of closets behind the kitchen wall. The couple worked closely with Scott Pohlenz, owner of Pohlenz Cucine Moderne, to create the optimum kitchen space. The cabinets are Valcucine from Italy and are a blend of elm and glass. The countertops are a tempered matte glass in a combination of turtledove and bronze finishes. The highly engineered product is heat and impact resistant as well as anti-bacterial. At the end of the island is the baking station where a quartz countertop was selected.
Sachse laughs as she shares that her husband is the primary cook, so he was very much involved in the kitchen plans. Double Gaggenau ovens, professional ovens on a residential scale, are installed next to a fully integrated Gaggenau side-by-side refrigerator and freezer. One of the striking elements of this kitchen is the sleek and clean style. “We didn’t want a ventilation hood impacting the design,” says Pohlenz. So the stovetop vent was built into the soffit overhead. A rough, textured stone was added above the glass countertop and backsplash. Where they intersect, a continuous recessed LED light creates a subtle, smooth glow. And the space is warmed by the vintage runner, also from Sachse’s mother.
The kitchen sitting room was enlarged and the ceiling raised over the area. Sachse selected Holly Hunt barstools and a Tom Dixon screw table that can transition up to table height for additional dining space.
One surprising change came about as a result of the renovation. “I had always considered the living room a pass-through from the master bedroom to the kitchen,” says Sachse. It was set up in traditional fashion with conversational seating closest to the front door and the dining table towards the back, but the space was rarely used. “When we had the furniture all moved around during the work, I realized how much I liked the chairs by the windows,” she adds. So the new Giorgetti dining table is placed in the darker part of the room. “I like sitting in the living room now.”
Sachse also likes blending new and old, so a pair of black antique chairs is upholstered with a Knoll paisley. New Cassina lounge chairs flank a vintage Baker cocktail table that used to be her mother’s.
The house wraps around an outdoor room that was added a few years ago. “I think it was a screened porch originally,” says Sachse. They vaulted the ceiling and added beams, skylights and a fireplace. One change during the current renovation is the storefront window added to the kitchen that “cleans up the ceiling lines.”
The couple is pleased with the results and looks forward to hosting their extended families frequently.

























