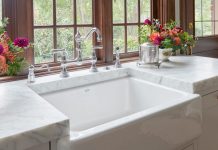When this couple with four young children and a family dog decided to build their dream house on a midtown Tulsa lot, they had some specific ideas about the design of their new kitchen. “They wanted it to be contemporary using natural materials,” says Sherri Duvall of Duvall Architects, PC. Duvall’s business partner and husband, John, was the lead architect on the project. “Plus, they wanted the home and especially the kitchen to be family-friendly and easily maintained,” she adds.
The spacious kitchen opens into a comfortable family room where all the finishes were kept light and clean. Wide plank oak flooring with a tobacco gray washed finish flows throughout both spaces, while the walls and ceiling are a soft white.
Barry Suderman, owner of Woodmasters Cabinetry & Millwork was an integral part of the building team, custom-crafting the kitchen cabinets. “Again, the idea was to keep the design sleek and simple,” says Duvall. The cabinets are white oak with a light wash, and dramatic brushed stainless steel handles run horizontally across the span of doors.
The countertop and full height backsplash is white Carrara Venatino marble, supplied by Midwest Marble. By considering specific storage areas for typical household appliances and other cooking supplies, the counters are kept clean and uncluttered with the exception of a few carefully selected decorative items.
The large island has a finished concrete countertop and holds the main sink so whoever is cooking or cleaning remains a part of the activities and conversations going on in the room. The Kartell pendant light fixtures are from SR Hughes.
A full-sized Thermador refrigerator and freezer flank the beverage bar where an additional sink and wine refrigerator are located. Suderman also custom-crafted the overhead cabinets of stainless and frosted glass. Specialty lighting both inside the cabinets and below create additional ambiance. Stainless appliances from Thermador are used throughout the kitchen.
The countertop overhangs the island, creating a casual eating area plus a comfortable place for children and friends to gather. Additional seating was also created at the end of the nearby cabinet peninsula. The barstools are also from SR Hughes, as are the Louis Ghost Chairs surrounding the custom made dining table where the family gathers for meals.
“The homeowners wanted to create an inviting environment that would be adaptable for their growing family,” says Duvall. “And they were successful.”

























