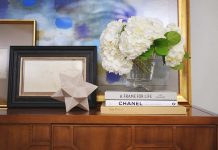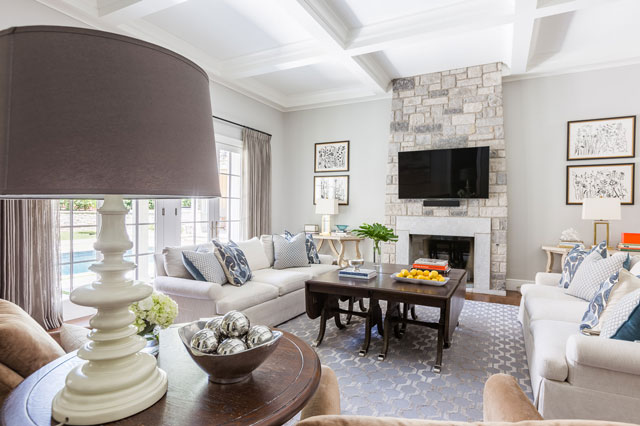Scroll right to see a before photo.
This midtown Tulsa home, built in 2000, was definitely ready for an update. So when the homeowners purchased the property, the couple turned to Chris Murphy, principal at Christopher Murphy Designs, for assistance with a major renovation.
“Both of them have big personalities, and it was important that the design reflect their style,” says Murphy.
So with a tight, six-month timeline for the project, Murphy went to work.
“They have acquired some great art, and they aren’t afraid of color,” adds Murphy. “My goal was to create a neutral shell showcasing the art and furnishings.”
The oak flooring was refinished in a matte charcoal gray, and the soft gray walls are contrasted with a crisp, white trim.
“They were looking for the ‘wow’ factor,” explains Murphy.
The feel of a sophisticated nightclub, with a blend of New York City, L.A. and Miami style, is evident with the first step into their home.
The living room features inviting, plush ‘70s-style sofa and chairs, upholstered in blue velvet. The jewel toned pillows blend accent colors used throughout the house, especially the deep yellow. On either side of the existing fireplace are two niches that Murphy mirrored with a diagonal pattern inspired by the Park Hyatt during a trip to Moscow.
“It really opens up the room,” he says.
And since one of the homeowners plays piano, and music is an important part of their frequent entertaining, a black baby grand anchors the other end of the living room.
Murphy had several goals with the design.
“While many items were changed or upgraded when possible, I repurposed or utilized existing built-ins and furnishings,” he says.
Scroll right to see a before photo.
For example, in the master bath, while a metallic ribbed wallcovering and gray limestone floor, along with a steam shower, were added, the original bathtub was kept intact, as was the cabinetry, with some modifications. Murphy added legs for additional height and then painted the stained birch. The countertop is honed black granite.
In the dining room, he utilized an existing table base but used a larger glass tabletop. The light fixture was moved from the master bedroom. The new photographic wallpaper simulating padded leather aligns with the existing three windows.
Lighting and blends of texture envelop each room with shading, shadows and sparkle. Recessed fixtures were adapted with LEDs, and various spaces feature strategically placed uplighting along with the soft glow of ambient lighting. Area rugs and carpet throughout the house add another layer of texture and pattern.

In the kitchen, existing stained birch kitchen cabinets were painted with the hardware, sink and faucet changed. The new countertops and backsplash are from Midwest Marble. The existing stove and vent are accented by a custom stainless piece simulating a flue, fabricated by Empire Laser & Metal Work.
Murphy blends stainless steel into the adjacent sitting area, used for the fireplace surround. The existing gas logs were replaced with a more modern inset from Tulsa Fireplace Supply. The purple B&B Italia sofa uses contrasting red stitching, and Murphy had a tall table fabricated and wrapped in yellow wool felt, creating a casual and convenient place for drinks.
Scroll right to see a before photo.
Originally, the master bedroom’s walls were covered in heavy, dark grass cloth with black trim. Murphy replaced it with a uniquely patterned Larsen flocked wallcovering juxtaposed with a mint and yellow floral painting over the purple upholstered headboard. The bed is flanked by a pair of birdseye maple and white lacquer nightstands with glass lamps. Murphy used barn door sliding hardware to install the large mirror that reflects the view of the pool through the exterior doors.
Scroll right to see a before photo.
Another surprise occurs in the powder bath, since it is completely devoid of color. Two-hundred-and-fifty square feet of interlocking dimensional tiles line all walls from floor to ceiling.
“I didn’t want to cover the tile with a mirror,” says Murphy.
So inspired by Curtis Jere’s Mid-century Modern Raindrops mirror, various sizes of custom cut mirrors flow down the wall.
The “wow” factor was achieved.
Scroll left and right to see additional photography.







































