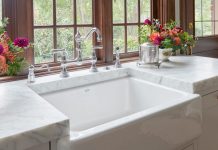As architect Jack Arnold reviewed the design requirements of his Tulsa clients, a challenge quickly emerged.
“They wanted their two teenage children to have a sense of ‘ownership’ in their new home,” says Arnold.
“It was important to us that they get a chance to live in the house before going to college,” added the homeowner.
Soon they recognized the design and building process might take too long. So when the couple discovered a friend was selling his Midtown Tulsa home, designed by Jack Arnold in the mid-1990s, they wondered if it could be adapted with their plans.
The homeowners assembled their design team including Arnold, interior designer Charles Faudree and builder Brian Jordan of Tony Jordan and Sons. They credit the overwhelming success of the project to interaction from each of the professionals. “It was truly a team effort,” say the homeowners.
The stately country-style home needed a significant addition to meet the new owners’ goals. “But we didn’t want it to overpower the existing home,” says Arnold.
Some of the existing space worked perfectly without changes. Faudree was the original interior designer, and the living room furnishings were purchased with the house. The kitchen was updated, creating an Old World style with a hint of modern detail. The cabinets were painted black and updated appliances added, from a built-in coffee system to warming drawers. A stainless steel countertop accents the Viking stove and glass, and copper and aluminum tiles sparkle from the backsplash beneath the custom designed hood.
Two different wings of the house – the existing family room and the bedrooms – were transitioned into two bedroom suites, one for each child. “We wanted them to feel comfortable coming back and staying here whether it is with their college friends or even after they have families of their own,” says the homeowner.
While the couple does some entertaining, it is typically smaller, more intimate gatherings. The predominate focus was on creating an inviting family home for children and friends, so a spacious family/media room was imperative. According to Arnold, there was only one option on the lot where the new construction could occur and it required a walkway transition from the existing structure.
“We’d been planning a wine cellar in the design for a new house,” says the homeowner, so the wine hallway was created leading to the family room and is visible from several different locations within the home. Steel and glass design details were replicated from the home’s front doors. Arnold designed and had custom-fabricated a wine display system that makes the bottles appear to float in front of the rock wall. Arnold credits Brian Jordan and his construction crew for the tedious and impeccable installation. The bottles sparkle beneath the LED ceiling lights, and a special wine refrigeration unit keeps the collection at the perfect temperature.
A new master suite – including a sitting room, office, exercise room and sauna – was also added. “When we travel, we love spa amenities and wanted that resort feel,” the homeowner explains. One of the most intriguing uses of space is the inclusion of a certified tornado safe room that doubles as a massage room.
Faudree worked with the clients to create a restful, quiet bedroom area of casual elegance. Walls are a painted panel mold below with upholstered aqua linen above. The draperies are bordered with contrasting silk. As in other areas of the house, existing and new furnishings were blended. “The homeowners are the nicest people,” says Faudree. “Plus they have great taste.”
After 18 months of renovation, the family has settled in their new home although they continue to make a few changes. “It’s a work in progress,” says the homeowner.

























