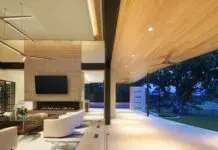A Study in Serenity
Homeowners of this multi-level, 20-year-old south Tulsa home were ready to shed the typical 1990s yellow-and-oak kitchen. Enter Russell Pippin, CKD and owner of Wood-Stone Design Studio.

“We gutted the kitchen and removed doors and walls to enlarge the space,” says Pippin. He also added a large pass-through from the kitchen to the dining room. Only the sink remains in the same location. The existing classic 1990s golden oak flooring was refinished in graphite gray.
Pippin designed the space using Omega Cabinetry. The base cabinets are maple with Smokey Hills gray stain. He chose to contrast those with a dark look in key areas. The island, refrigerator surround and glass-front cabinets over the pass-through are made of alder with chestnut stain.

The countertops are honed pebble Caesarstone, while the island is white macabus quartzite. The backsplash consists of Italian Murano glass tile in a mosaic pattern of grays, browns and white that sparkles under the LED lighting.
Cooking for this large family is more convenient since the original single oven, microwave and electric cooktop have been replaced with a double oven, microwave drawer and a KitchenAid gas cooktop.























