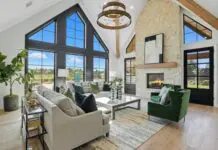Saturday, Nov. 17
Hey, college football fans – this is almost the final weekend of home games in the regular season. The Oklahoma State University Cowboys hosts Texas Tech at Boone Pickens Stadium, 422 Aquires, on the OSU campus in Stillwater. Game time is 2:30 p.m. Saturday, Nov. 17. The Golden Hurricane players at the University of Tulsa face the University of Central Florida on home turf at H.A. Chapman Stadium, 3112 E. Eighth St., on the TU campus at 11 a.m. Saturday. Only the Sooners have one more home game left after this weekend, and it’s a big one. Bedlam is coming, 2:30 p.m. Nov. 24, in Norman. The season is almost over, so don’t let this one go by without taking in at least home game. For more go to www.okstate.com, www.tulsahurricane.com and www.soonersports.com.






















