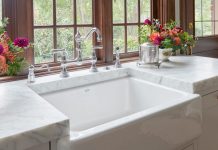When the owners of a 1930s midtown Tulsa colonial home were ready to update their master bathroom, they contacted designer Carolyn Fielder Nierenberg, ASID, of Campbell Design Associates, Inc.
Typical of a home from that period, there was originally no master bath. So, in the 1980s, the homeowners enclosed a first-floor screened porch to create a family room and dedicated the second floor space to a luxurious master bath and closet. But after nearly 30 years, it was time for a 21st-century renovation.
“The goal was to create a spa-like atmosphere using a clean, neutral palette,” says Nierenberg. “And we wanted the end result to be uncluttered,” the homeowner adds.
Although the layout ultimately remained the same, the space was gutted, and every finish and fixture replaced. Don Morrall Construction joined the team, and the three-month renovation began.
Ceramic floor tiles were replaced with travertine. Sophisticated Italian Diano Reale marble, supplied by Midwest Marble, is used on countertops, shower walls, for the bathtub surround and wainscot.
One of the biggest changes was the renovation of the old steam shower. “It was originally tiled on all four sides and had a small metal and glass shower door,” recalls Nierenberg. “Plus, the steam equipment was above the shower, creating a low, seven-foot ceiling.” So the equipment was relocated, the ceiling raised and the space opened up with two full height glass walls. Two sets of rain showerheads and controls were installed at his and her heights, and a bench, long enough to lie down, was strategically placed to hide the steam jets.
A taller vanity for the husband was created that includes the couple’s shared sink. A marble frame surrounds the mirror where two sections open to reveal storage shelves hidden behind. The entire unit is freestanding, and on the backside are shelves for linens and toiletries. Instead of traditional towel racks, various hooks are utilized for towels and robes.
Her vanity is situated near the new French doors, providing natural light. “The drawers are designed perfectly to hold all my necessities, and that helps keep the space uncluttered,” shares the homeowner.
“Because the French doors open onto their very private backyard, we didn’t use any window coverings,” explains Nierenberg. Over the whirlpool bathtub, the existing traditional shutters were kept, providing privacy and keeping with the traditional exterior.
“We incorporated all the ‘bells and whistles’ into the project and absolutely love the results,” the homeowner says.

























