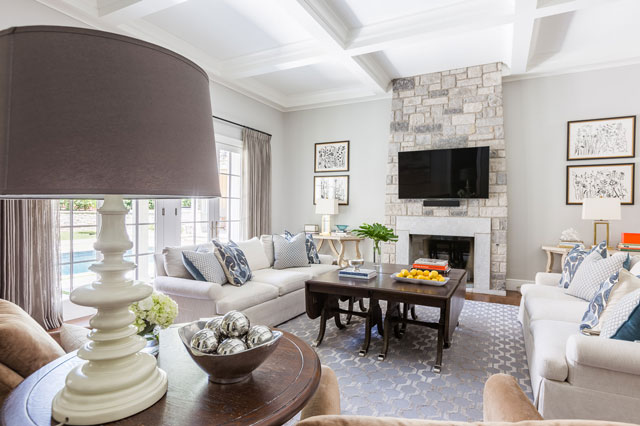
[dropcap]How[/dropcap] does one transform an older home with a dated interior into a contemporary showplace?
That was the challenge interior designer Lori Sparkman faced when she first saw the 1962 ranch-style home that had been renovated in traditional fashion.
“The architectural bones of the house were fabulous,” Sparkman, owner of furniture and design store Fifteenth and Home, recalls. “But the interior was in dire need of updating. What was appealing was the heavily wooded area surrounding the home. Even though it’s near 71st Street, we felt like we were in the country.”
Also appealing was a creek running through the north side of the property and a city-owned bird sanctuary bordering the property to the south.
“My husband, Steve, wasn’t as enchanted with the property as I was,” Sparkman says. “At first glance, he said, ‘No way.’ I think the backyard won him over, on faith. He trusted I could make the inside good.”
The moment they received house keys, they tore out a large built-in bookcase in the main hallway that blocked the view outside. Next, Sparkman walled in the living room built-ins and replaced those with an oversized mirror reflecting the outdoors. Then they tore out a half-wall next to the fireplace to add stairs in the living area and removed all the carpet, wallpaper, crown molding, traditional fixtures and dated draperies.
They also changed the appearance of the home’s interior entry. Now, instead of a cloistered first impression, guests enter a lounge that gives them a glimpse of the kitchen and living and dining rooms.
“The biggest renovation was the kitchen, a tiny, isolated space on the front of the house,” says Sparkman. “I collaborated with [Tulsa builder] Dave Trebilcock for the fabulous end product. We took down an entire wall, raised the ceiling and added a 10-foot island so the kitchen would be open to the home’s common areas.”

Those included the dramatic living room with floor-to-ceiling paned windows that offer spectacular views of the back lawn and pool, framed by the woods. It is a picture-perfect view.
“I’m so glad the architect had the foresight to do the entire living room wall of windows. That’s the most dramatic, spectacular thing about that living space. I never tire of sitting in the living room and looking outside,” Sparkman says.
That also was a major design accomplishment. Sparkman likes open spaces, especially for the style of entertaining she and her husband enjoy. They favor areas in which people can transition easily from room to room and still feel part of the crowd.
“We do enjoy entertaining.” she notes. “When the family gathers, there are usually at least 30 people. We’ve also started hosting house concerts with traveling musicians who perform everything from classical to bluegrass. We open our house, move furniture around, let the musicians take over and entertain 50 to 75 guests. It’s a great new entertaining trend.”
Sparkman especially loves the architectural design of the lower level, which features the master suite at the south end of the home and three bedrooms on the north. One bedroom was renovated for her art and design studio.
For all the pleasure she finds in the renovations, Sparkman says her favorite place is the backyard, complete with the waterfalls and casual landscaping. The garden and pool are shrouded by mature trees and enhanced by plantings including azaleas and oak leaf hydrangeas. A fire pit, a man-made waterfall and brook are further embellishments.
“I wake up every morning, go outside, have coffee and listen to the birds sing,” Sparkman says. “We often end the day outside, sipping wine and listening to the soothing sounds of the creek. Steve says I could live outside forever, and he’s probably right.”
Enhance Your Home
As the owner of Fifteenth and Home, Lori Sparkman encourages her clients to be true to their own tastes.
“It’s wise to ask for professional help if renovating or building a new home. I love helping people with their home,” she notes. “Everyone’s home is usually a complex mix of things acquired through the years. Some may be valuable heirlooms, and others, flea market finds. The distinctive collection tells a story about who people are.
“For me, the design challenge is to edit and mix the old with the new,” she adds. “The final design isn’t an expression of my taste, but an interpretation of theirs. My most important job is to listen to my clients and interpret their vision.”




























