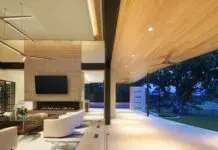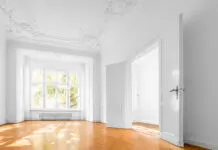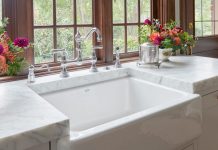Finding a home to accommodate the newly blended family of five children, ranging in age from middle school to college, was a challenge until the homeowners discovered this Midtown two-story, four-bedroom residence with a pool house that had languished abandoned for many months.
Although it was in the process of being renovated by a builder, the couple called interior designer Rick Phillips to see what could be done to make this house work for them. Since they were still living between two homes, it was imperative to complete the renovation quickly so the two families could be together. And because both homeowners are busy professionals, they relied on Phillips to fast track the design and construction.
“They wanted it to look like an old New England farmhouse that had been added onto a few times,” says Phillips. So the living room, foyer and kitchen walls were clad with limestone, providing a stunning backdrop for the owners’ art collection. The existing wood floors were refinished with a Scandinavian natural color in a commercial satin, dog-proof finish and showcase an extensive rug collection.
Phillips focused first on the spacious kitchen area that is the hub of the family’s activities. “We removed a small island and replaced it with one 14 feet long, adding a sink, second dishwasher and tons of storage,” explains Phillips. The homeowners selected extra thick, double-pitched edge granite countertops, and Phillips designed the end-grain walnut counter that cantilevers over the island at one end. “It’s a great gathering place for the kids to eat, do homework and keep the cook company,” Phillips adds.
LED lights highlight the pillowed walnut tiles on the backsplash of the custom bar area. Having worked with Phillips previously, the homeowners knew his penchant for lighting design and wanted plenty of light throughout the home. Trough lights gleam from above the island, while task and ambient lighting creates a warm environment.
In the adjoining living area, Phillips designed floor-to-ceiling bookshelves, ceiling coffers and beams from locally milled knotty alder to blend with the existing knotty alder kitchen cabinets. A motorized roller shade blocks the harsh sun and provides privacy.
The second floor master bedroom has a great view across the backyard but was a builder’s beige palette ready for some personality. Phillips chose a dark chocolate, embossed alligator wall covering that creates a quiet softness. Multiple coats of silver satin metallic paint enhance the coved ceiling. Motorized sheers and draperies with blackout lining offer various controls for tempering the southern daylight. The antique desk and chest used as bedside tables are from the owner’s grandparents.
The master bathroom is an unusual shape, carved from attic space years previously. The decision was made to keep the builder’s beige flooring, but Phillips incorporated a rich green marble for the base material as well as for the countertops and trim. Pieces of textured marble tile were meticulously applied to the wall above the large bathtub and near the shower, creating a luxurious appeal.
“I love the ability to see my children in the backyard from my master bedroom and bath as well as the kitchen and family room,” says the homeowner. “It is open and cozy.”
But as much as she enjoys these areas, “the backyard is my favorite,” she says.
Comfortable seating and a dining area surround the stone fireplace and flat screen TV. Just beyond the outdoor living area is a custom saltwater pool with an integrated spa. A swim jet was installed so the athletic couple can minimize trips to the health club. And this newly blended family went together to the stone yard to pick the perfect diving rock installed at the deep end. The inviting backyard is a popular place to gather with an activity for everyone in the family.
“I have one word – awesome,” says the homeowner of the backyard.

























