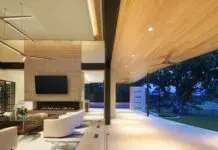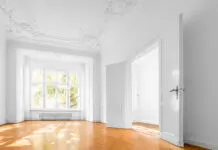
Modernizing A Traditional Home
Living through a year-long renovation and major addition can be grueling, but this couple and their three young children dealt graciously with the noise, construction crews and, especially, the dust. Their traditional home is approximately 75 years old and located in Tulsa’s desirable midtown area.
Since the plan was to make this a long-term home, the family was willing to invest in some significant changes. Kurt Barron, owner of Barron & McClary General Contractors, was hired to help prioritize the various projects of the phased renovation.
“We created a master plan and then priced different areas, looking for the best approach,” says Barron.
Along with updates throughout the home, the two major options were to renovate the kitchen and add a great room or add on a master suite and utility room.
“After reviewing all the details, starting with the master suite project made the most sense,” says Barron. And because it was a one-story addition to a two-story home that included an elevation drop on the property, Barron suggested architect Scott Pohlenz, AIA and owner of Pohlenz Cucine Moderne in Tulsa, to work out the complicated roof lines and detailed drawings.
Also added to the design team was Carolyn Fielder Nierenberg, ASID and vice president of Campbell Design Associates. “The owners were wonderful to work with,” says Nierenberg. “They had done their homework and were decisive in their choices.”
The new wing of the house not only includes the master bedroom suite, but it expands an existing study and accommodates a spacious mud/utility room with a desk area, pantry, washer/dryer space, an extra refrigerator and a custom-built wall of storage cubbies and hooks for each member of the family. The garage was also enlarged.
While the goal was to make the new master suite feel light and open, it also needed to blend with the home’s traditional style. Detailed traditional molding, painted in soft white, contrasts with an array of grays and blues. The bedroom walls are light blue with a deeper tone in the bathroom and closet.
The occasional chairs and nightstands were existing, along with the Lucite lamps. New bed linens came from The Dolphin Fine Linens in Tulsa’s Utica Square, and a Fabricut linen was chosen for the custom draperies. Because a large island with double-sided drawers was built in the master closet, there was no need to add storage in the bedroom, keeping it simple and open.
The bathroom floor is a Carrara marble mosaic. Carrara marble with a honed finish was selected for the his-and-her vanity countertops as well as the bathtub and shower surround. Oversized porcelain tiles that mirror the look of Carrara marble line the shower walls.
With this large renovation phase complete, the family can enjoy very modern spaces while looking forward to the future kitchen remodel and great room addition.































